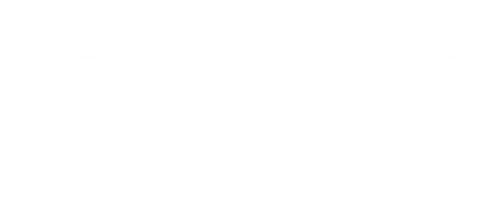Listing Courtesy of: CRMLS / Century 21 Masters / Monica Nogales - Contact: 909-721-4595
1361 Camelot Drive Corona, CA 92882
Pending (155 Days)
MLS #:
IG25214047
Lot Size
1,841 SQFT
Type
Townhouse
Year Built
1971
Views
Hills, Neighborhood
School District
Corona-Norco Unified
County
Riverside County
Community
Village Grove
Listed By
Monica Nogales, DRE #01296351 CA, Century 21 Masters, Contact: 909-721-4595
Source
CRMLS
Last checked Oct 8 2025 at 9:09 PM GMT+0000
Bathroom Details
- Full Bathroom: 1
- Half Bathroom: 1
Interior Features
- Recessed Lighting
- Granite Counters
- Laundry: Inside
- See Remarks
- Open Floorplan
- Ceiling Fan(s)
- Cathedral Ceiling(s)
- High Ceilings
- Dishwasher
- Disposal
- Refrigerator
- Laundry: Laundry Room
- Windows: Double Pane Windows
- Gas Range
- Water Heater
- Gas Water Heater
Pool Information
- In Ground
- Association
- See Remarks
Homeowners Association Information
Utility Information
- Utilities: See Remarks, Water Connected, Sewer Connected, Electricity Connected, Natural Gas Connected, Water Source: Public
- Sewer: Public Sewer
Additional Information: Masters | 909-721-4595
Estimated Monthly Mortgage Payment
*Based on Fixed Interest Rate withe a 30 year term, principal and interest only
Mortgage calculator estimates are provided by C21 Masters and are intended for information use only. Your payments may be higher or lower and all loans are subject to credit approval.
Disclaimer: Based on information from California Regional Multiple Listing Service, Inc. as of 2/22/23 10:28 and /or other sources. Display of MLS data is deemed reliable but is not guaranteed accurate by the MLS. The Broker/Agent providing the information contained herein may or may not have been the Listing and/or Selling Agent. The information being provided by Conejo Simi Moorpark Association of REALTORS® (“CSMAR”) is for the visitor's personal, non-commercial use and may not be used for any purpose other than to identify prospective properties visitor may be interested in purchasing. Any information relating to a property referenced on this web site comes from the Internet Data Exchange (“IDX”) program of CSMAR. This web site may reference real estate listing(s) held by a brokerage firm other than the broker and/or agent who owns this web site. Any information relating to a property, regardless of source, including but not limited to square footages and lot sizes, is deemed reliable.







Village Grove offers exceptional amenities, including private lake access, two pools, new pickleball courts, basketball courts, playgrounds, and beautifully maintained landscaping. The HOA also covers roof and exterior maintenance, giving you peace of mind. With easy freeway access, this townhome is a true commuter’s dream.